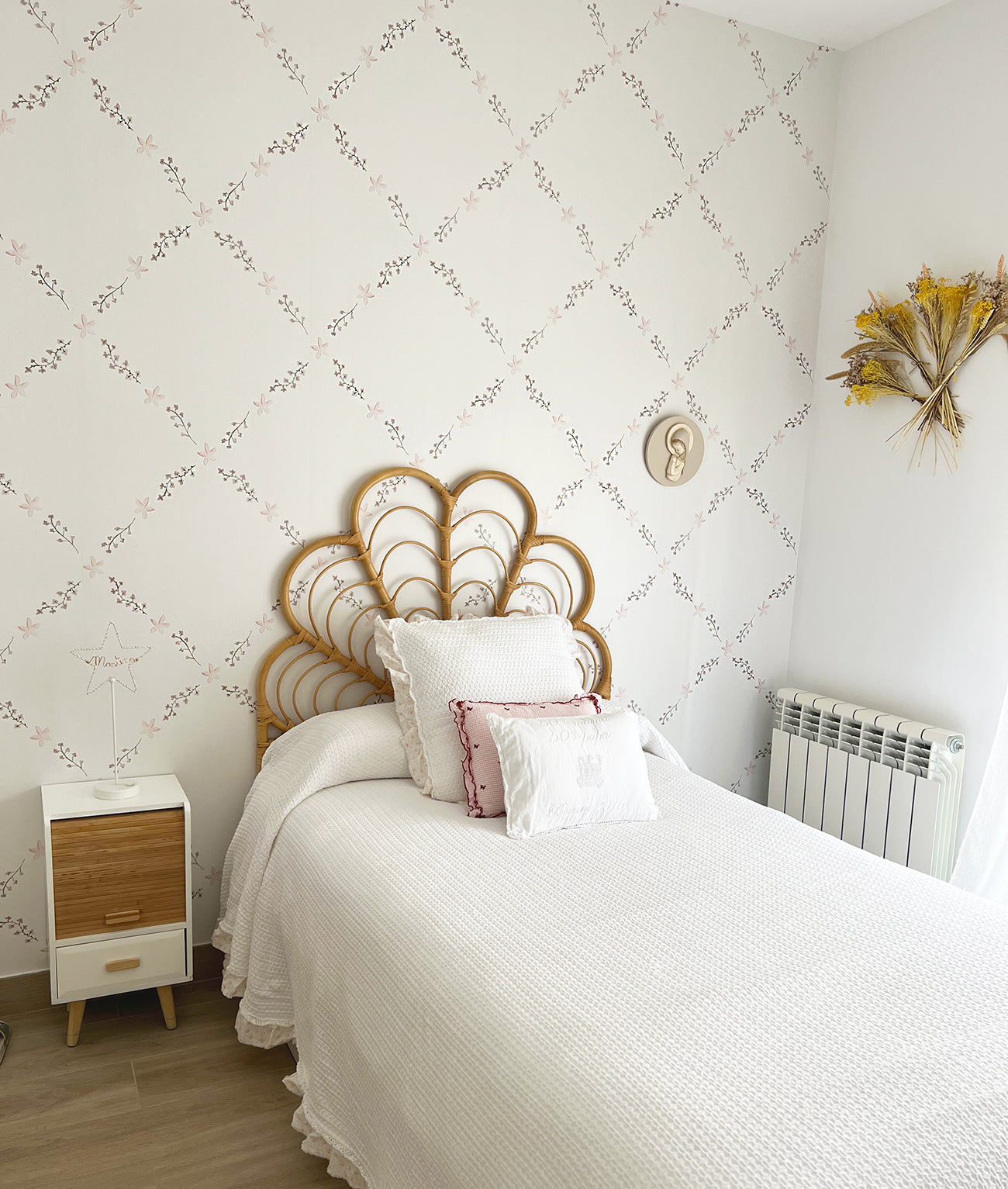المقال: مطبخ أرويو فريسنو

مطبخ أرويو فريسنو
إذا اضطررت إلى اختيار غرفة واحدة في منزلك لإجراء تجديد شامل، فمن أين ستبدأ؟ ج: مطبخ. ب: غرفة المعيشة. ج: غرفة النوم.
إذا اخترت الخيار أ، مرحباً بك في النادي. هناك الكثير ممن يبحثون عن متخصصين في التصميم الداخلي لتجديد المطبخ بالكامل وتحويل هذه البيئة إلى مكان مريح وجذاب للبقاء بشكل مريح لأطول فترة ممكنة.
لفهم لماذا أصبح المطبخ قطعة أساسية في أي منزل اليوم، تحدثنا مع مصممة الديكور الداخلي إيلينا مونتورو، التي وقعت مشروع التصميم الداخلي للمطبخ مع منطقة مكتبية ستراها في هذه الصور.
"منذ عدة سنوات، كان المطبخ أحد أكثر الغرف المأهولة في المنزل، حيث نطبخ ونأكل، نعم، ولكنه يستخدم أيضًا، بشكل متزايد، كزاوية للعمل والقراءة والانقطاع عن الاتصال وحتى الاجتماع والترفيه. "مع الأصدقاء أو العائلة"، تشرح لنا إيلينا.

في عملك، عند تصميم المطبخ لمعايير اليوم، من الضروري أن تأخذ في الاعتبار العديد من المعلمات. تعتبر دراسة الضوء الموجود في الغرفة والمساحة المتوفرة لدينا أمرًا أساسيًا، ولكن قبل كل شيء الحياة والاستخدام الذي تهدف إلى توفيره داخل المنزل.
"تعرف على نمط حياة الأسرة، إذا كان هناك أطفال صغار، أو إذا كانت لديهم فكرة القيام بالمهام اليدوية والألعاب هناك، العمل، إذا كانوا يحبون القراءة، إذا كان لديهم هوايات مثل الرسم أو القراءة، إذا كانت فكرتهم هي تناول الطعام أو تناول الطعام معًا، إذا قاموا بإعداد وجبات متقنة أو حتى إذا كانوا يستمتعون بالنبيذ..."، يقول المصمم الداخلي، هذه التفاصيل تحدد الخيط المشترك للمشروع وبالتالي تساعد في الوصول إلى نقطة انطلاق للعمل.

في إحدى أعمالهم الأخيرة، هذا المطبخ المريح الذي نعرضه لكم في هذا المقال، كان العميل عائلة لديها أطفال صغار يحتاجون إلى غرفة طعام ومساحة عمل على أساس محدد، وكانت لديهم فكرة تحويل تلك القطعة من المنزل إلى مكان عملي للغاية.
كان الحصول على أكبر قدر ممكن من سطح العمل أحد مباني المشروع، ولتحقيق ذلك، كان الحل هو التخلي عن أعمدة التخزين ووضع ثلاجة واحدة بعرض 70 سم، وكذلك إزالة الحواجز والسماح للضوء الطبيعي بالدوران بشكل إجمالي حرية. ألوان الأرضية والنجارة المعدنية كانت عناصر ثابتة منذ البداية، مما دفعه لاستخدام الروطان والخشب في الأكسسوارات، لتحقيق دفء أكبر في الغرفة.
"وأخيرًا ورق الحائط الخاص بـLes Coquilles، والذي كان محط إعجاب الجميع منذ الدقيقة الأولى، وكان هو الذي سيحدد طابع المطبخ، والذي يمنحه التغيير ويجعله مختلفًا تكون ببساطة غرفة طعام جميلة أخرى، إن لم تكن دافئة ومميزة، ذات هواء مختلف عن المعتاد"
لتحقيق لمسة أكثر كلاسيكية وغير رسمية، اختار المصمم الداخلي وضع ورق الحائط في الاتجاه المعاكس للتصميم الأصلي، نظرًا لكونه نموذجًا متعدد الاستخدامات، فهو يسمح لك باللعب مع كلا الخيارين.

"أنا أحب جميع أوراقك، لأنها تجمع بين الجودة والجماليات، وتتميز بمقاومتها الفائقة وتصميمها المذهل، ولا يوجد بها أي شيء زائد عن الحد وقادرة على تغيير المساحة بالكامل."
احصل على المظهر:
تقوم إيلينا بتقسيم الموردين والعلامات التجارية المستخدمة في مشروعها وتعطينا العديد من نصائح الديكور لتحقيق أقصى استفادة من المطبخ.
- ميسا: ايكيا
"مريحة (دائرية)، مريحة وحديثة لخلق تناقضات في الديكور وكسر الخط الكلاسيكي الذي توفره الكراسي والمصباح"
- مصباح: ليروي ميرلين
"من الضروري أن تكون كبيرة الحجم وتساعد في خلق أضواء محيطة مختلفة"
- الكراسي: فينتاهوم
"مصنوعة من الخشب المغسول والخوص والروطان: نغمز في المدرجات، مع بيئة عمل مريحة للغاية مصممة للاستخدام المنتظم للغاية واللعب بمواد المصباح وألوان ورق الحائط"
- الوسائد: لولا هوم
"في طباعة فيشي، هكذا هو الاتجاه"
- الأشياء الزخرفية: ميزون دو موند
الطاولات والسلال والأواني، الخ...
- اللوحة: بيلسفرير
"واحدة من تلك التفاصيل التي تضفي طابعًا شخصيًا وذوقًا على المطبخ، لا تمر دون أن يلاحظها أحد"
الصور: إيلينا مونتورو
@elenamontorointeriosmo


